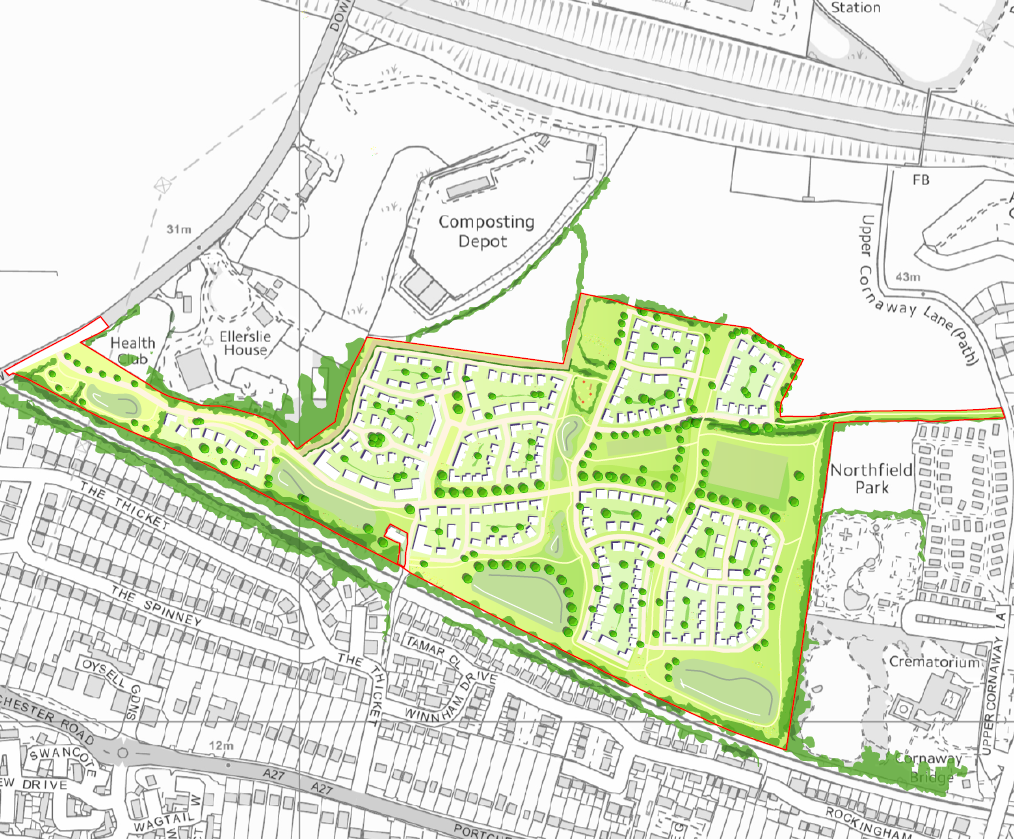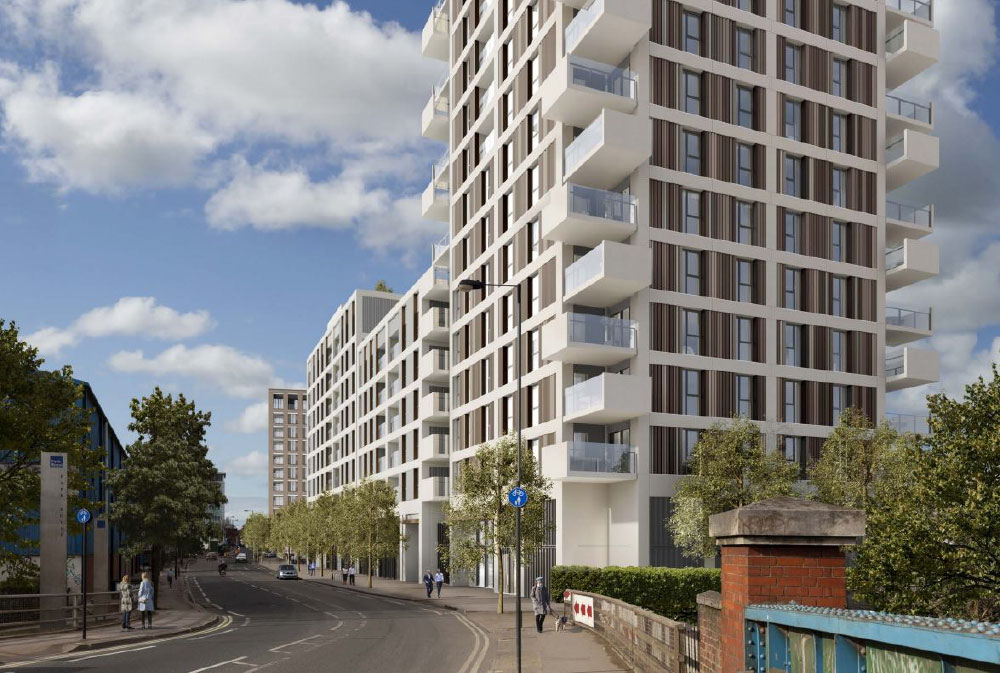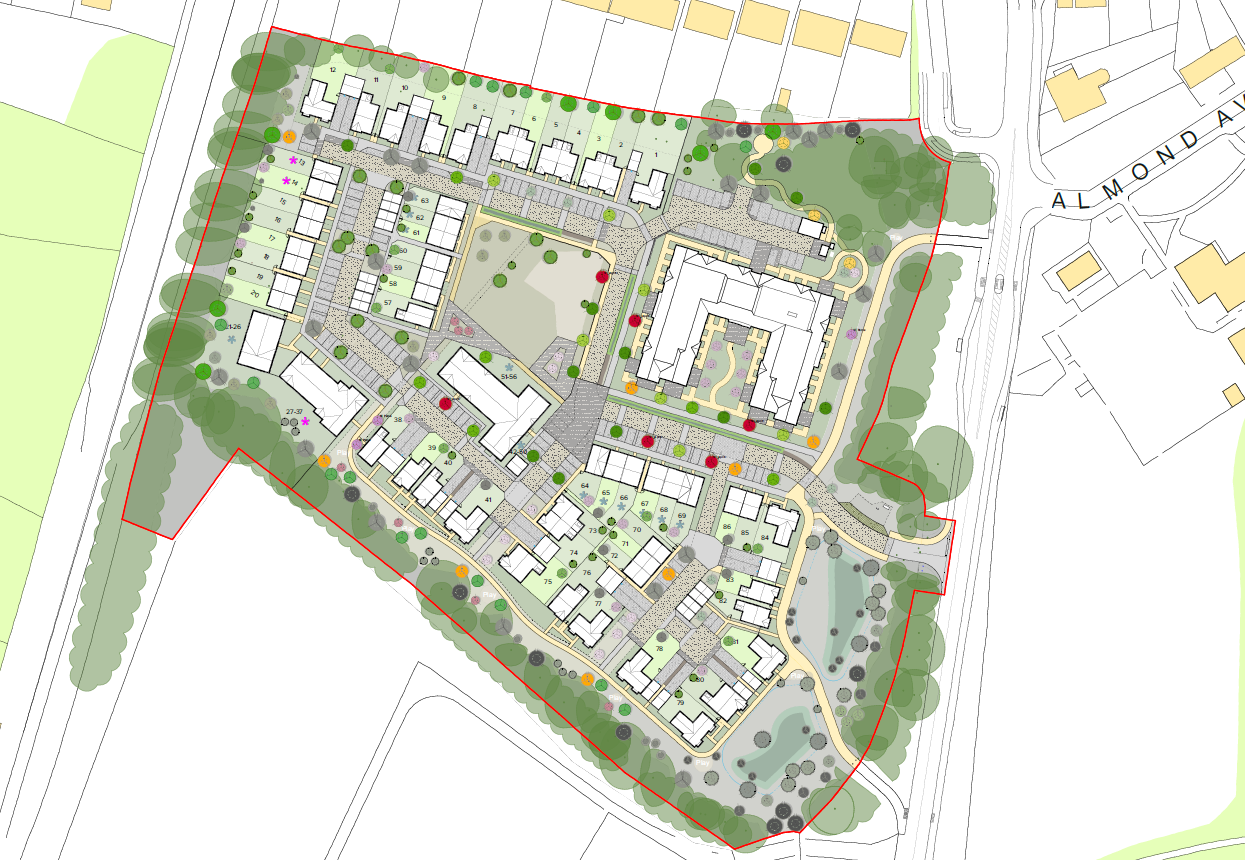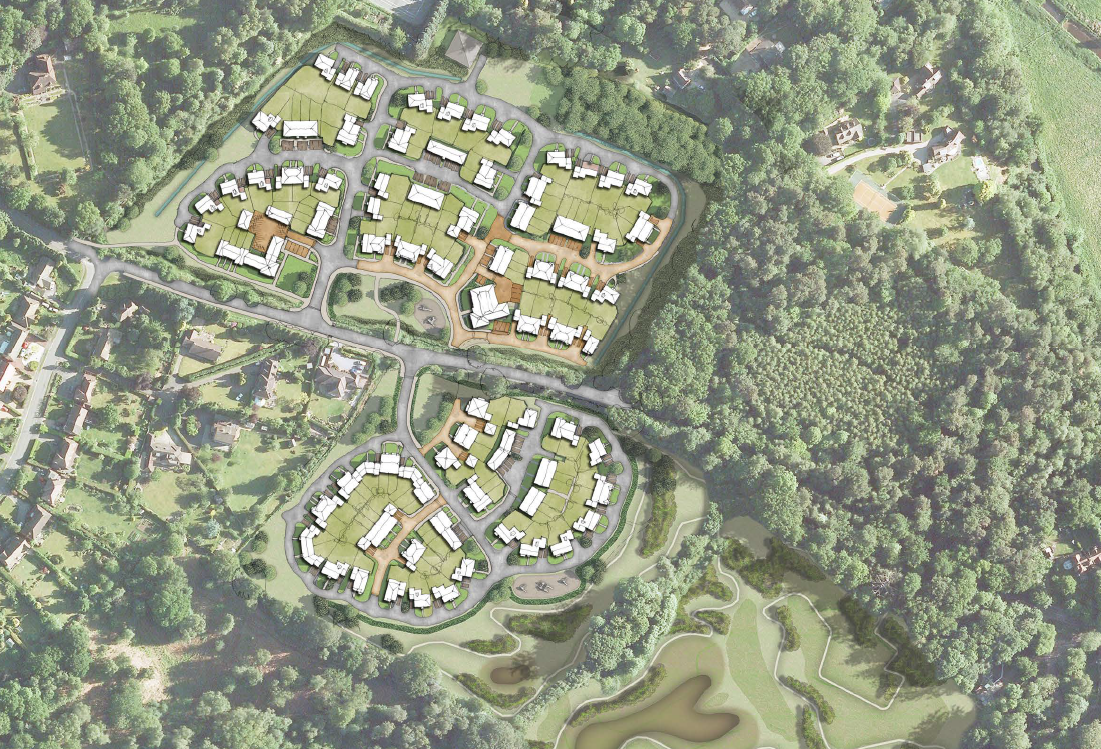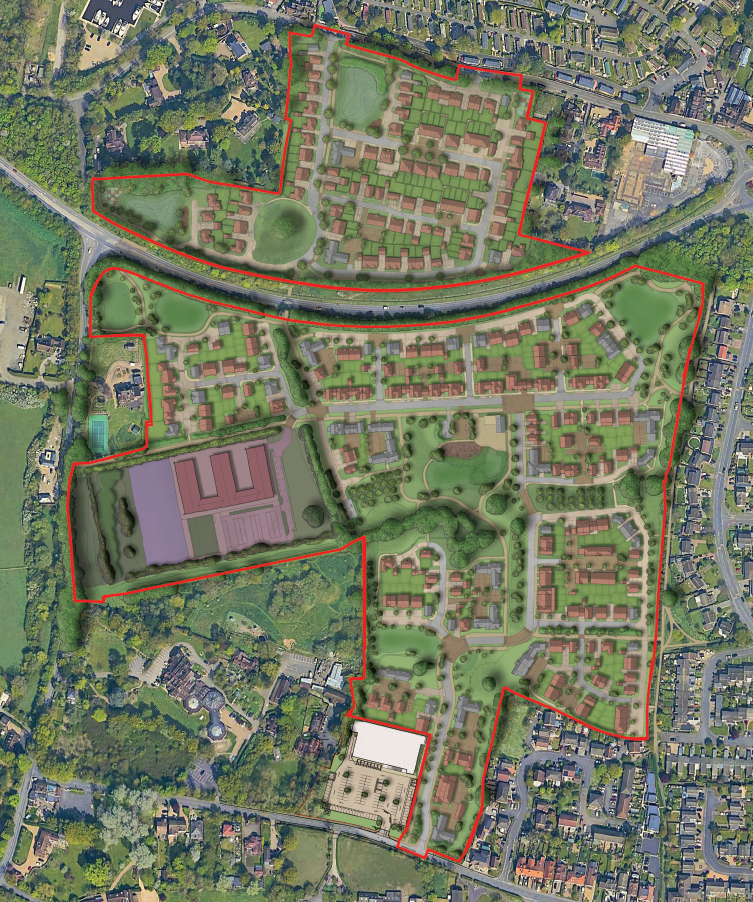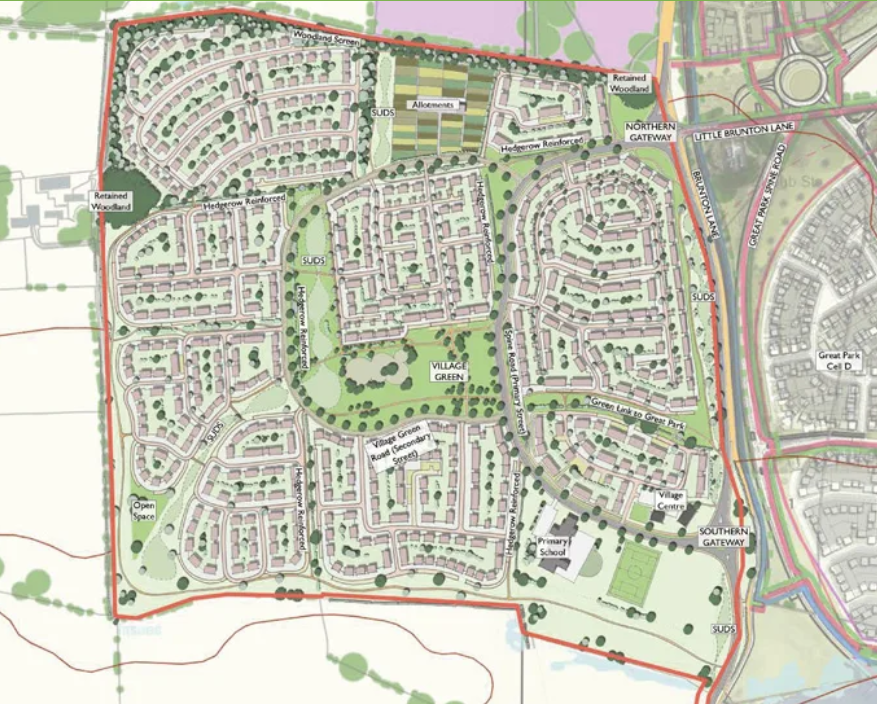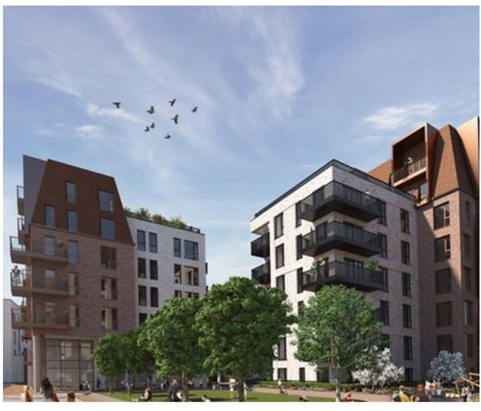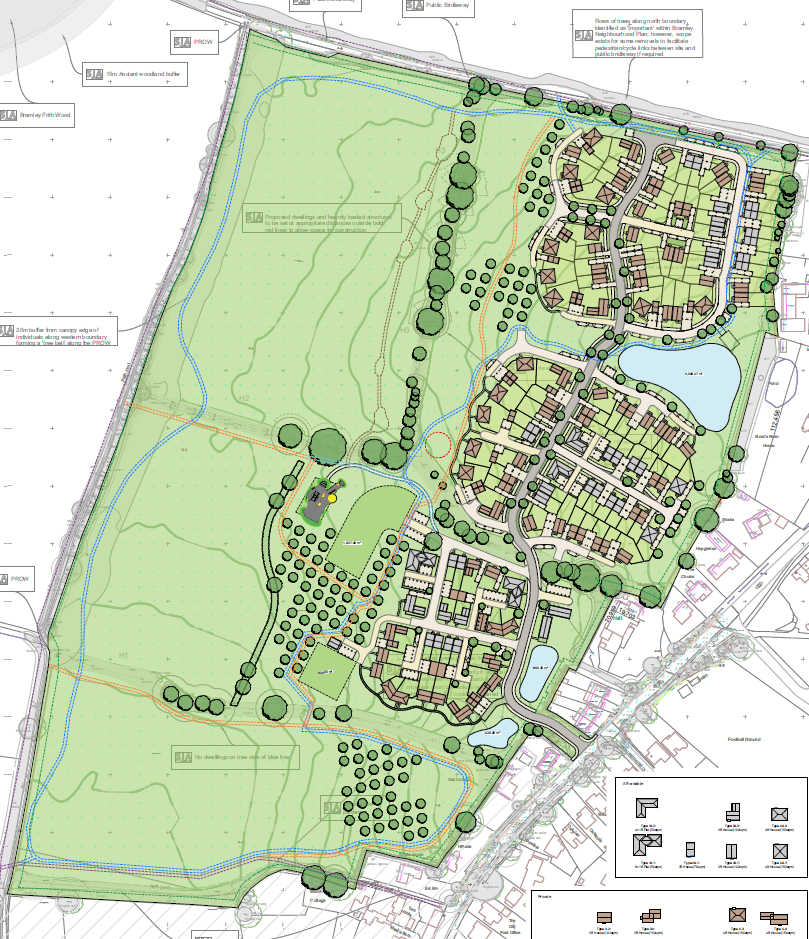Residential
Site: Downend Road, Portchester, Hampshire
Client: Miller Homes
Project: Local Plan allocation and applications to support 900 new homes.
Key Inputs:
- Successfully supported the promotion and adoption of two sites within the Fareham Local Plan.
- Preparation of an outline application to support the proposals for 350 new homes to the east of Downend Road and subsequently supporting the appeal which was granted in November 2022.
- Developing an access strategy across the site as well as offsite improvements including pedestrian improvements to Downend Road railway bridge.
- Supporting the ongoing work being undertaken to support the planning application for Phase 2 including the development of a new link road to support the wider highway network, pre-application discussions with Active Travel England and producing a network wide microsimulation model.
Source: tor&co
Site: North Kensington Gate, Scrubs Lane
Client: Aurora Developments
Project: First major privately funded development approved within the Old Oak and Park Royal Development Corporation (OPDC) area – over 200 flatted units over two sites with ground floor commercial use.
Key Inputs:
- Working closely with the OPDC, TfL, and the London Borough of Hammersmith and Fulham to determine the extent of public realm works required to secure new development
- Inputs to the overall framework strategy for the Scrubs Lane section of the masterplan area
- Ensuring designs enable a fully operational development to be secured on completion, whilst safeguarding land and access opportunities for future highways, cycling, and public transport proposals
- Securing zero on-site car parking provision for the smaller scheme, based on the future accessibility of the site and overall constraints
- Production of Transport Assessments, Travel Plans, Delivery and Servicing Plans, Construction Logistics Plan, and Environmental Statement transport chapter to support the planning submission. These assessed opening year scenarios whereby public transport provision is relatively poor, and a future scenario where public transport access is excellent as a result of significant enhancements brought forward by Crossrail, HS2, and other public transport improvements
Source: Aurora Developments Ltd / Allies and Morrison
Site: Egley Road, Woking, Surrey
Client: Cala Homes (Thames) & Barchester Healthcare
Project: Full planning application to support 86 new homes and a 62 bed Care Home.
Key Inputs:
- Engaging with Surrey County Council during the pre-application stage to discuss the proposed development as well as a public consultation.
- Preparation of a Transport Assessment, Residential Travel Plan and a Workplace Travel Plan for the planning application.
- Produce walking and cycling and public transport improvements along Egley Road to serve the local primary and secondary school as well as local bus stops.
- Input on detailed layout matters to support the full planning application including swept path analysis, parking analysis and emergency access design.
- Providing post planning permission support to Cala Homes in the delivery of the site including an agreed Construction Management Plan.
Source: Define
Site: Waverley Lane, Farnham, Surrey
Client: Wates Developments Limited
Project: Planning application to support an outline application for up to 146 dwellings.
Key Inputs:
- Supporting Wates Developments over a 10 year period to submit planning applications north and south of Waverley Lane.
- Ongoing engagement with Surrey County Council to discuss the impact of the development especially at the Farnham Level Crossing and Hickley’s Corner.
- Review and analysis of the Paramics model and demonstrating the development will have marginal impacts on the A31 corridor.
- Production of drawings to support the development for both vehicular and active travel modes within the site and along Waverley Lane.
Source: Omega Architects
Site: Swinnow Park, Wetherby
Client: Taylor Wimpey UK Limited
Project: Development of up to 800 residential units, a new primary school, convenience store and areas public open space.
Key Inputs:
- Support to the promotion of the site through the Local Plan process
- Preparation of a detailed Transport Assessment that considers the transport impacts of the full allocation site (1,100 dwellings and supporting uses)
- Thorough consideration of the accessibility of the site to key services by non-car modes
- Detailed operational assessment of A1(M) Junction 46 culminating in Highways England confirming that the anticipated impacts of the development on the Strategic Road Network are not severe
- Extensive negotiation with Leeds City Council regarding the anticipated scale of off-site traffic impacts across Wetherby
- Feasibility design of three site access junctions from B1224 Racecourse Approach
- Development of a bespoke transport strategy for the site including the introduction of a new circular Hopper bus service to connect the site to Wetherby town centre and facilitate longer-distance public transport trips to major centres such as Leeds and Harrogate
- Identification of costed improvements to Public Rights of Way to enhance pedestrian and cycle connectivity
- Development of an Outline Residential Travel Plan for the site
Source: Stock Image
Site: Land North and South of the A308, Oakley Green, Windsor
Client: Wates Developments Limited
Project: Outline planning applications for two sites north and south of the A308 to provide a total of 455 new homes and land for an SEN School.
Key Inputs:
- Providing successful input to the Royal Borough of Windsor and Maidenhead Local Plan spanning over a 10 year period.
- Engaging with the local community to develop a Stakeholder Masterplan to form an over-arching framework for designing the site so as to maximise opportunity for walking and cycling.
- Engaging with RBWM as part of the detailed pre-application discussion process.
- Presenting information on the traffic impact of the development and presenting a comprehensive package of off-site mitigation measures which are aimed to promote and encourage sustainable travel as well as enhancing connections to and from the site.
- Negotiation and agreement of Section 106 package post-application.
- Providing the evidence base to support a reserve matters base in respect of the northern site for Crest Nicholson.
Source: Omega Architects
Site: Kingston Village, Newcastle-upon-Tyne
Client: Banks Property
Project: 900 new family homes (including Affordable homes), primary school, a local shop and café, allotments, village green and substantial open space. Planning consent was granted in February 2023.
Key Inputs:
- Technical inputs and preliminary assessment at Local Plan Site Allocations stage, including advocacy at the Examination in Public.
- Development of a comprehensive movement strategy for the site in consultation with the client’s Masterplanners.
- Feasibility design of site access junctions and off-site highways mitigation improvement schemes and progression through Stage 1 of the Road Safety Audit process.
- Engagement with local bus operators and critique of revenue and cost assumptions to ensure a commercially viable public transport package for the development.
- Detailed traffic assessment utilising Newcastle City Council’s strategic traffic model.
- Environmental Impact Assessment.
- Preparation of comprehensive Transport Assessment and Travel Plan reports to support the planning application.
- Detailed post-submission negotiation with National Highways and the Local Highway Authority.
- Input into the negotiation of planning conditions and obligations.
- Public consultation exhibitions.
Source: Banks Group
Site: BioPark
Project: 300 new homes and associated community facilities in Welwyn Garden City
Key Inputs:
- Liaising with Hertfordshire County Council (HCC) to discuss the transport impacts of the proposal and culminated in successfully agreeing a ‘no objection’ position from HCC Highways and Welwyn and Hatfield Borough Council’s parking officer.
- Agreeing a reduction in parking to take account of this sustainable site, as well as provision of electric vehicle charging points and cycle parking for all units.
- Preparing the suite of transport documents to support the planning application.
Site: Land at The Street, Bramley, Hampshire
Client: Wates Developments Limited
Project: Outline planning applications for 140 homes and provision for a community building.
Key Inputs:
- Reaching agreement in principle to the design of the access onto The Street.
- Production of Transport Assessment with full traffic impact analysis, including assessment of the impact of development on the railway level crossing in the centre of Bramley.
- Liaison with design team to design a permeable site with multiple pedestrian / cycle points of access and internal layout that is conducive to low vehicle speeds.
- Production of non-motorised user audit and development of off-site improvements to footways and crossings on key desire lines.
- Reaching full agreement with HCC on highways matters; suitable financial contributions for sustainable transport (including car club); and the scope of a Travel Plan.
- Presenting the agreed case as an expert witness at an appeal with the objective of demonstrating third party comments have been addressed.
Source: Re-Format
Site: Acton Gardens, Ealing
Client: Countryside and L&Q
Project: Site Regeneration
Key Inputs:
- i-Transport LLP supported Countryside and L&Q with their redevelopment of the Acton Gardens estate in West London for development of up to 3,300 new homes and associated facilities. The site lies immediately south of Acton town centre.
- We worked closely with the project team comprising Barton Willmore and Allies and Morrison to develop the Outline Masterplan for the site as well as preparing supporting information for detailed planning applications for several Phases as the development came forward.
- We prepared all transport work required for submission of the hybrid planning application for the Masterplan as a whole and also for the detail of Phase 9.2 including preparation of a Transport Assessment, Travel Plan and Transport Chapter of the Environmental Statement which also included diversion of bus services through the site to increase accessibility and to enhance connections to Acton Mainline station for Elizabeth Line services in the future.
- Pedestrian and cycle connectivity were key to this scheme which was historically an uninviting 1960s estate, but has been opened up for all providing much needed permeability to the area to create links to local railway stations and to improve the pedestrian and cycle environment for all users.

